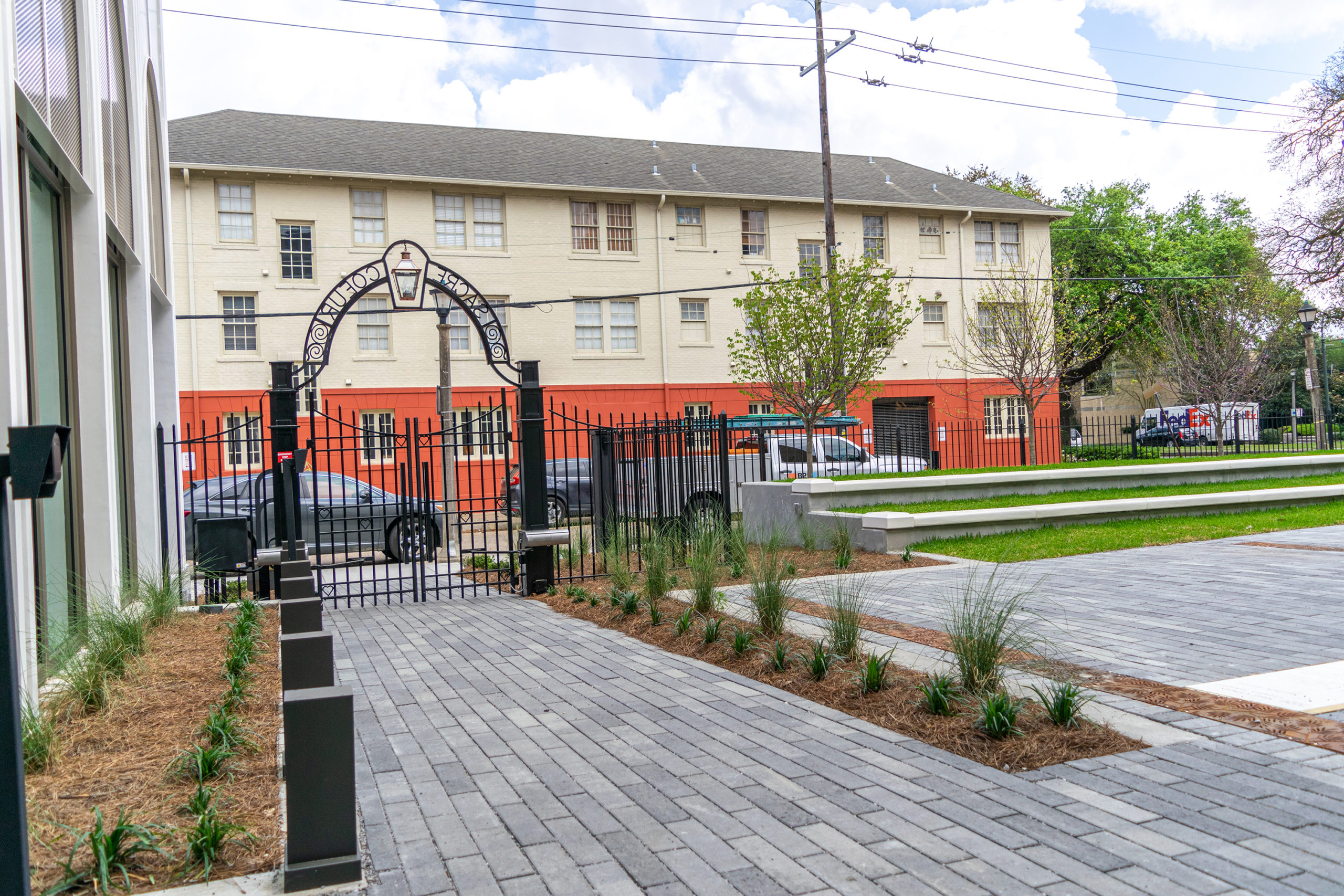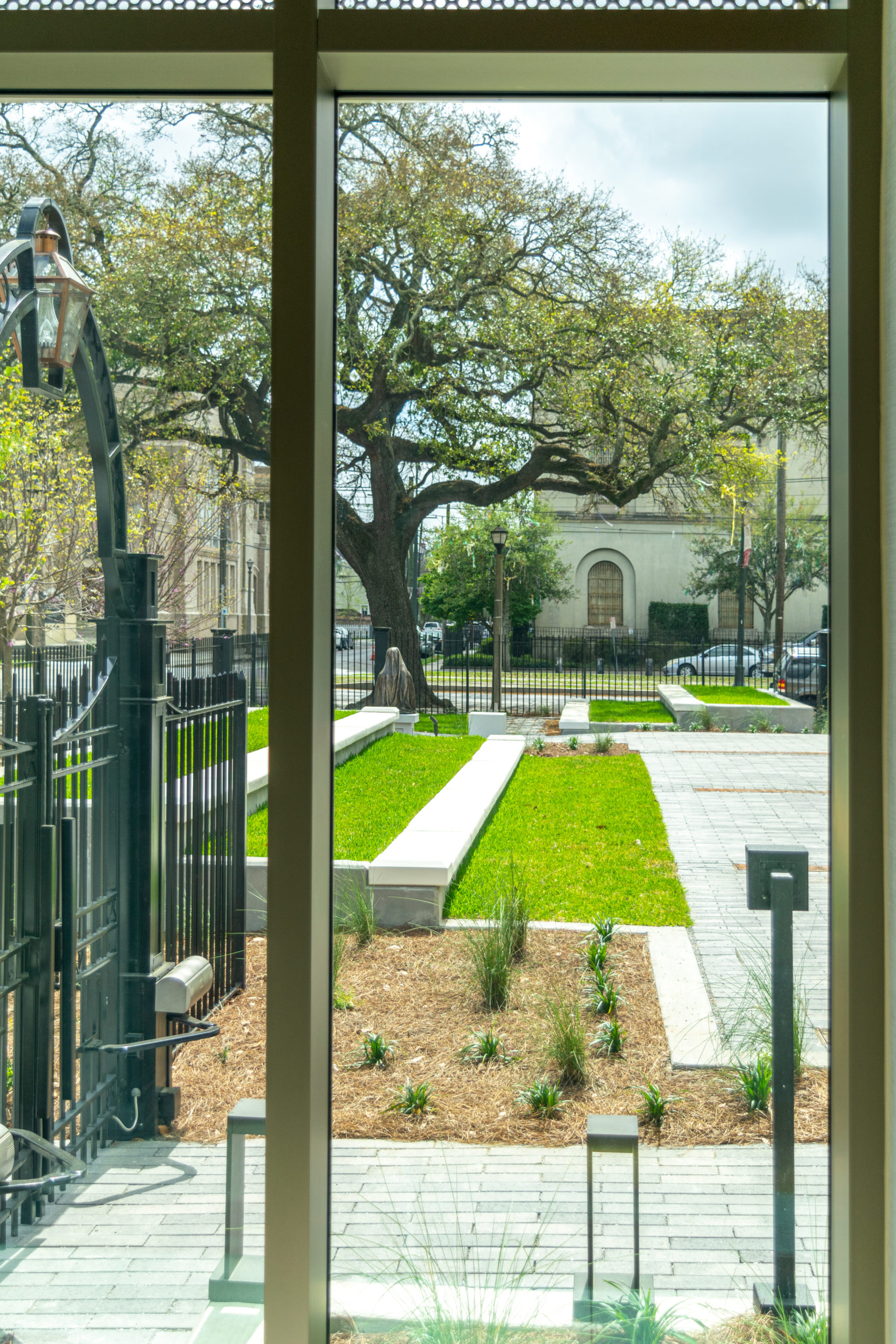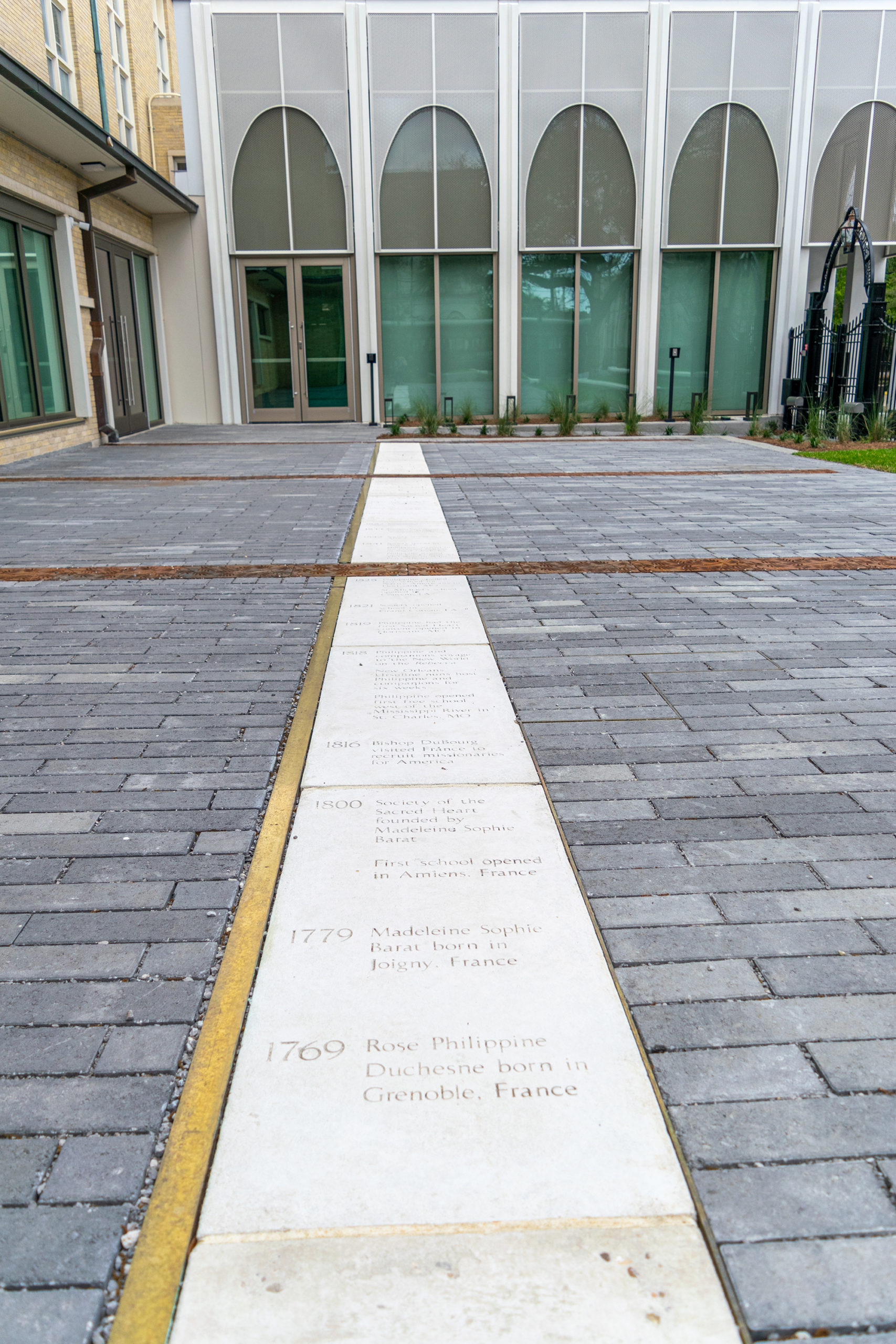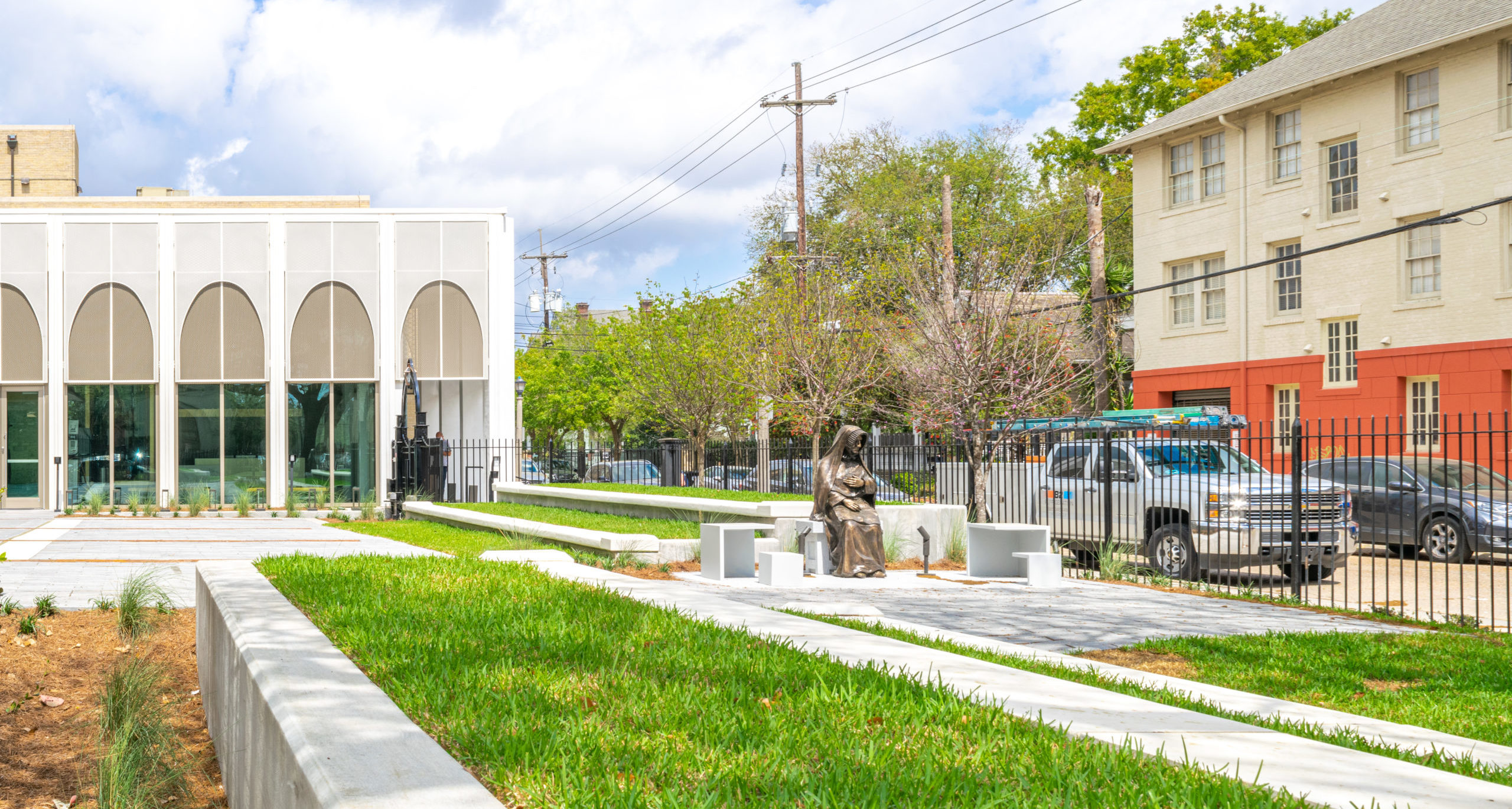ACADEMY OF THE SACRED HEART, MATER CAMPUS
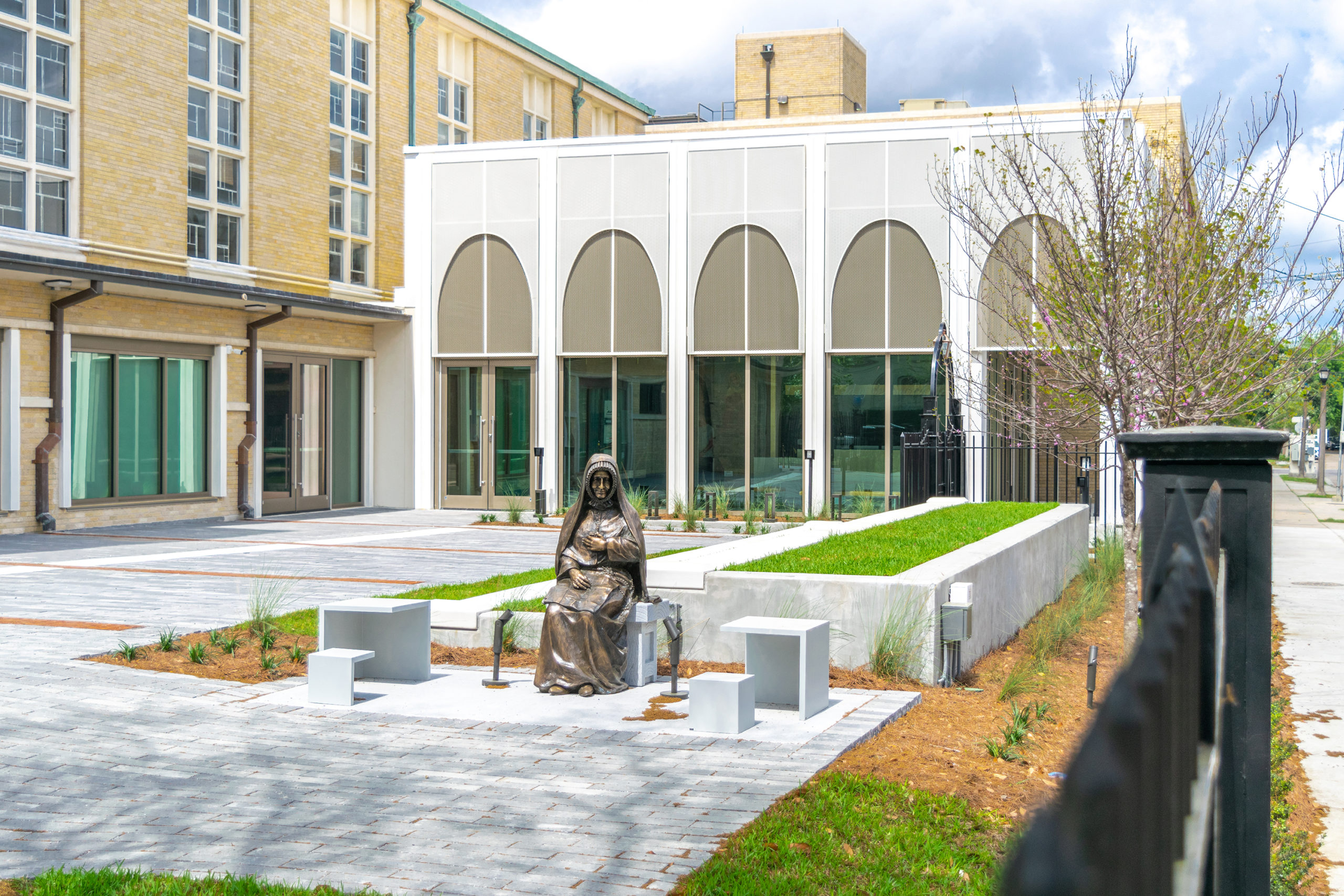
ACADEMY OF THE SACRED HEART, MATER CAMPUS
DBA worked with the Academy of the Sacred Heart (ASH) and project architects to enhance the exterior of the ASH Mater Campus located at the corner of St. Charles and Napoleon Avenues, which serves girls from 12 months through fourth grade. The highlight of these enhancements is a new entry courtyard along General Perishing Street that compliments a newly designed vestibule, which together create a visual cue that helps delineate the main entrance to the school.
The courtyard serves as a multi-functional space, providing opportunities for everyday use as an outdoor classroom, a secure play yard, and a distinguished space for special events during school or after-hours. Programming and circulation are clearly articulated by the design, and permeable pavers are among many green infrastructure facilities that promote stormwater management. The courtyard features a custom entry gate inspired by the stained-glass windows of the existing auditorium and the famous ASH Rosary Campus gate, a custom pavement pattern that visualizes the rhythm of the alma mater and a timeline of the school, and terraced seating for engaging classes.
LOCATION
Uptown Neighborhood, New Orleans, LA
CLIENT
Academy of the Sacred Heart School
COMPLETION DATE
2020
