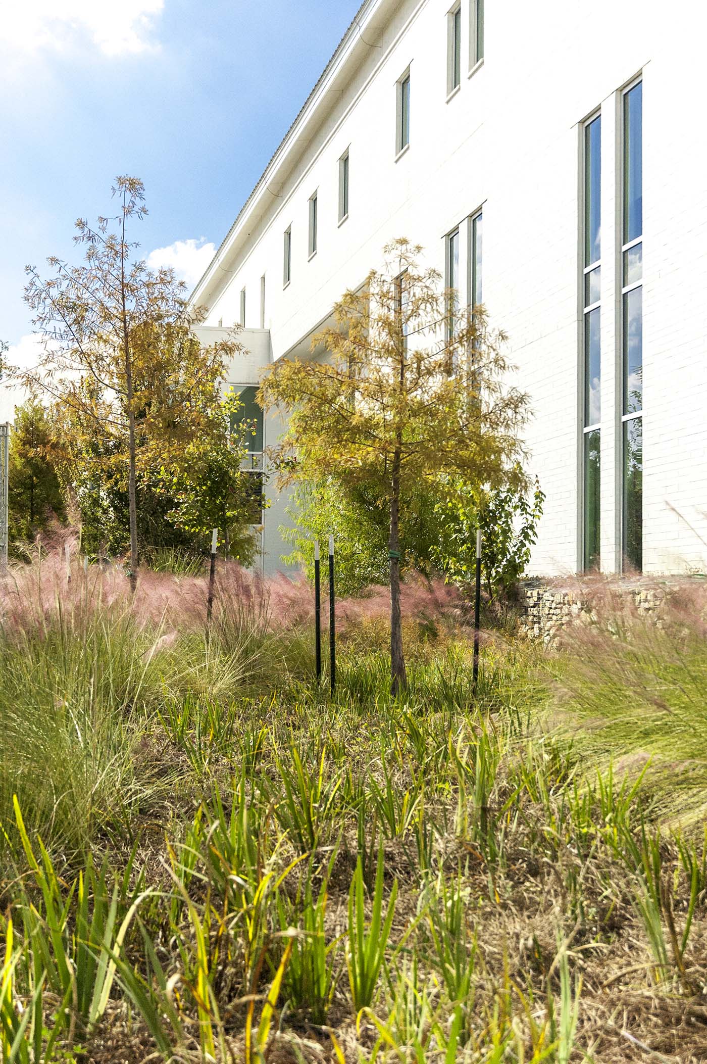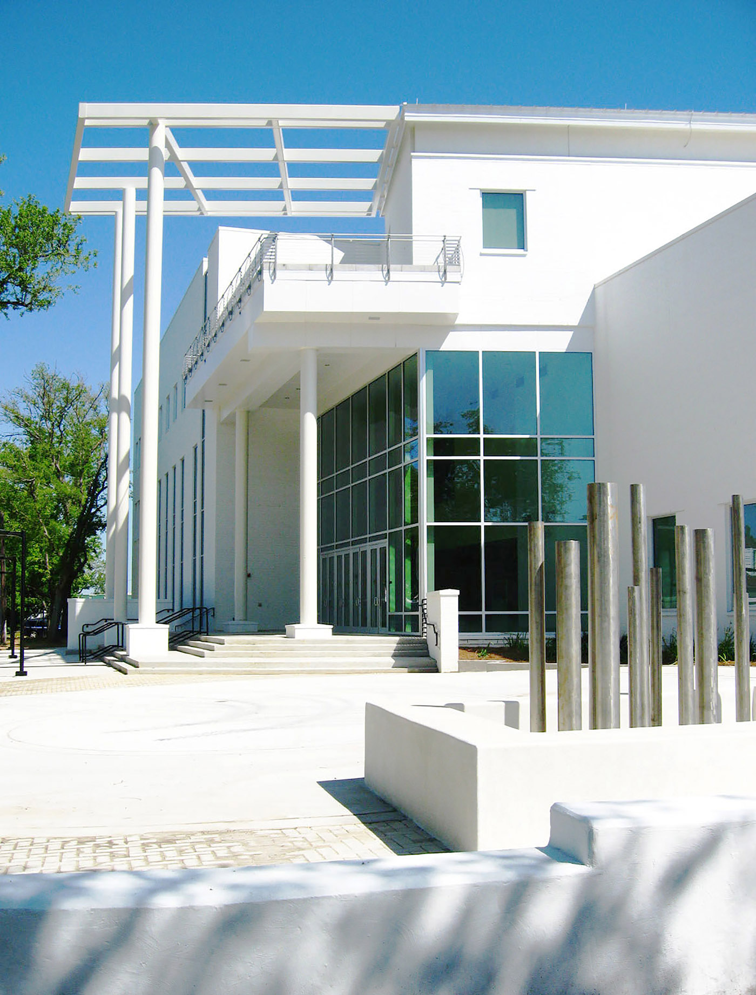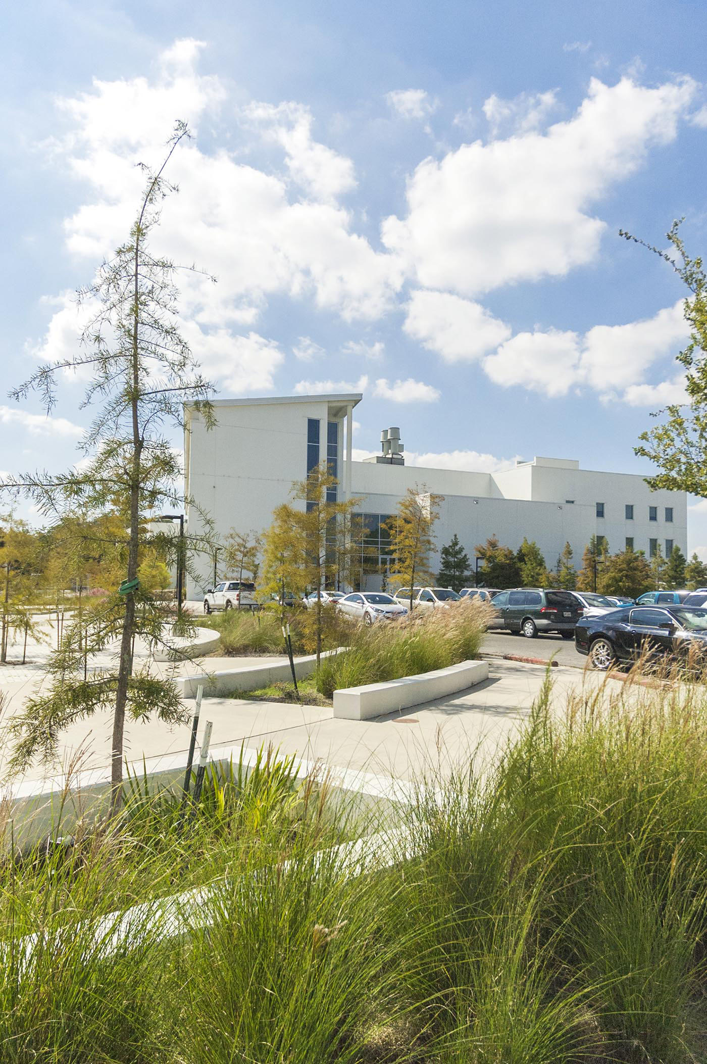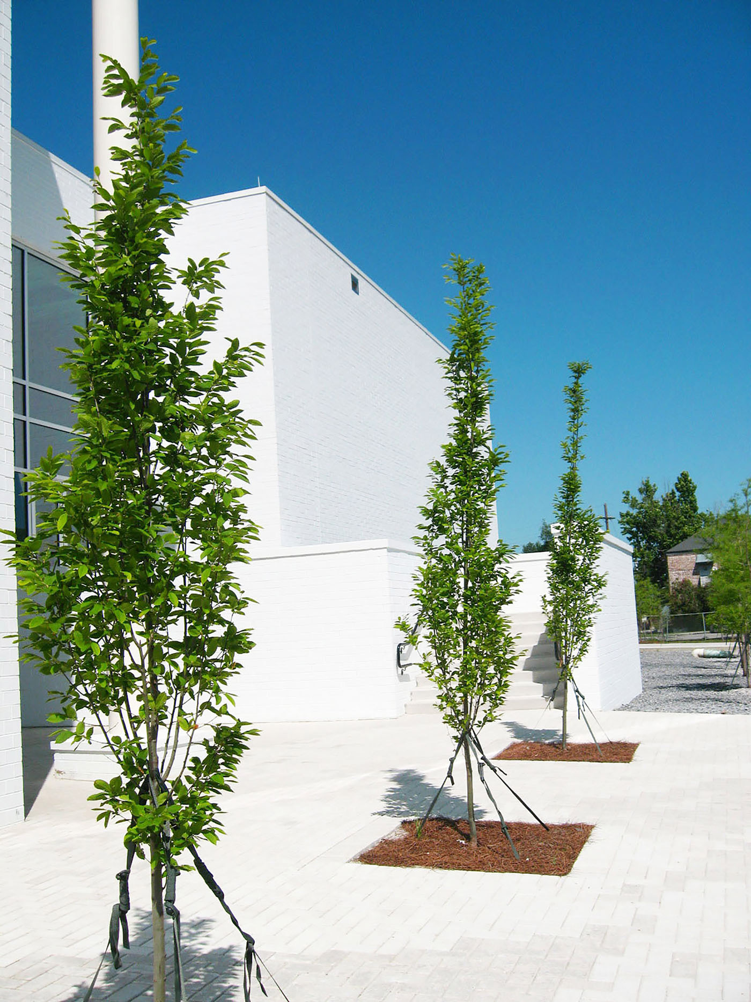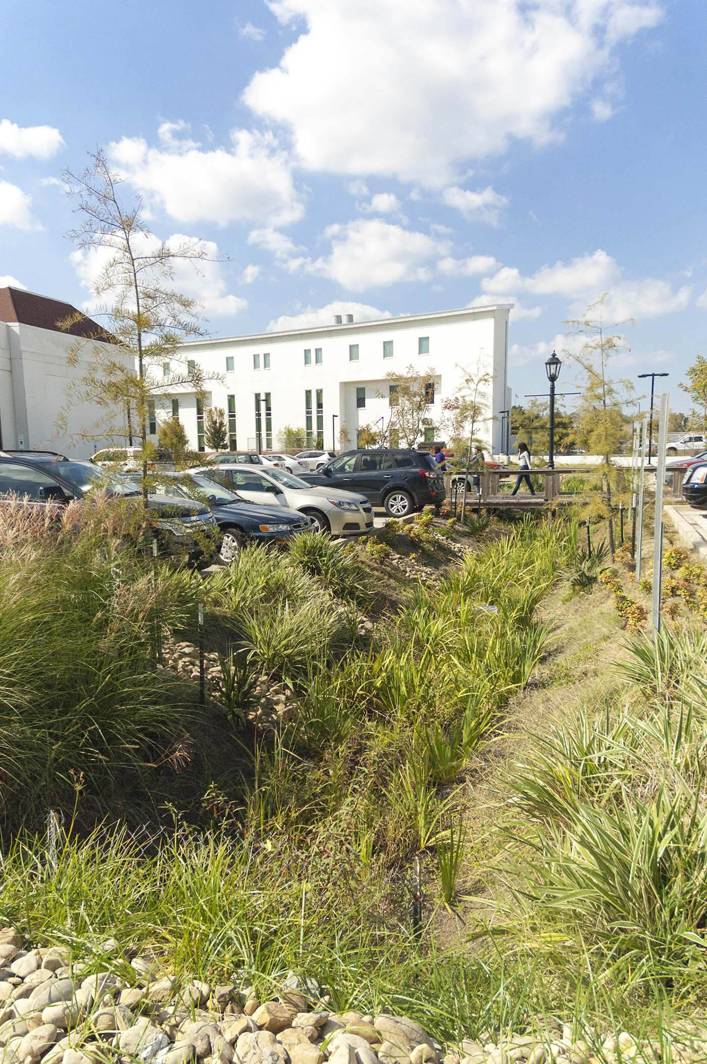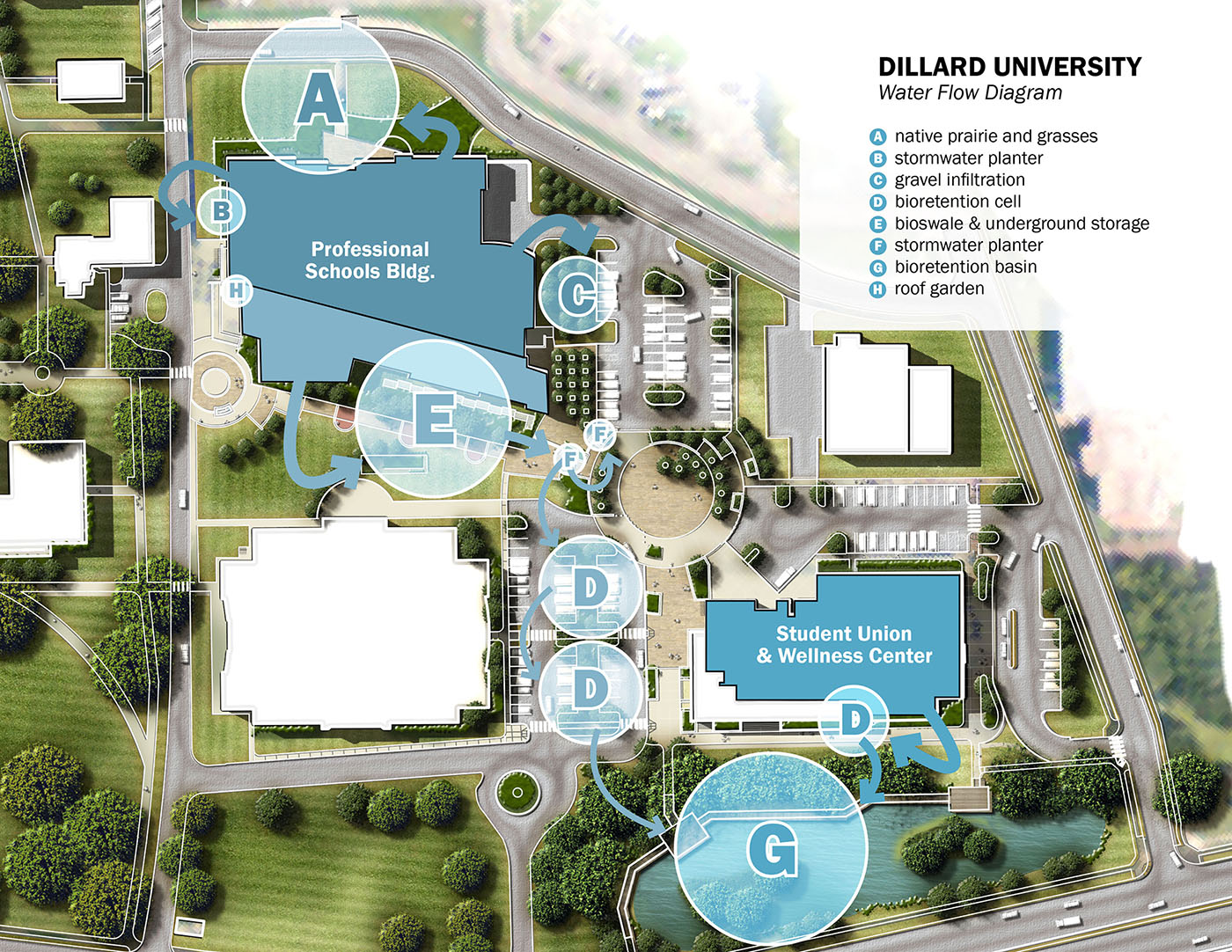DILLARD UNIVERSITY – EAST CAMPUS
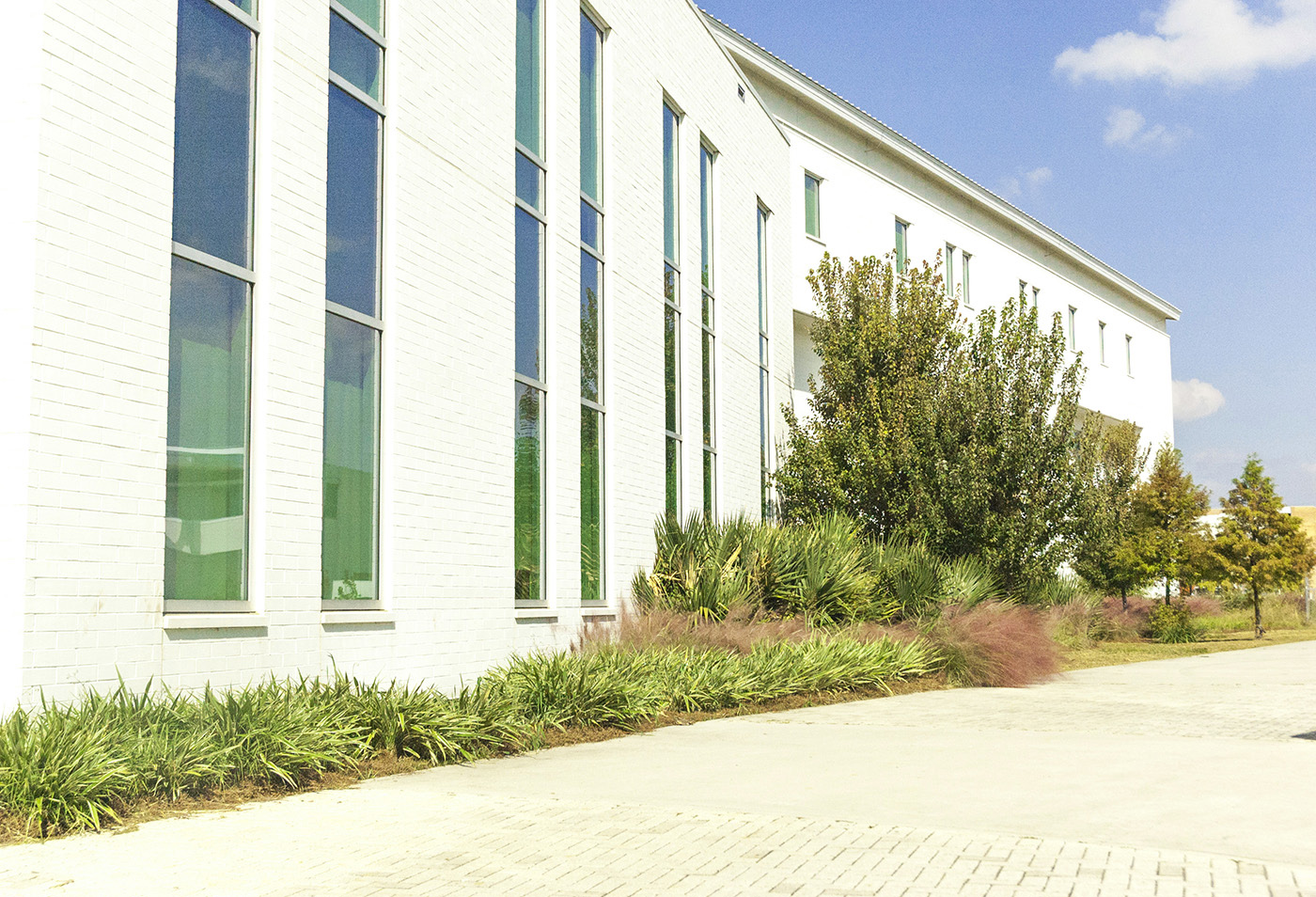
DILLARD UNIVERSITY – EAST CAMPUS
Dillard University commissioned Dana Brown & Associates to design the landscape for the new East Campus area. Two new buildings, the Professional Schools and Student Union, were being designed by two different architects and both seeking LEED Gold certification. As one of the nation’s top Historically Black Colleges and Universities and an iconic institution in New Orleans, the quality of students’ and staff’s on-campus experience is paramount. Further, public open spaces are critical to this private University and the surrounding disenfranchised neighborhoods. The Student Union includes a community health center to serve local neighborhood residents.
Parts of the Dillard University campus experience localized flooding during heavy rainstorms. The municipal drainage system in the area, built almost a century ago, has very limited capacity. For the new plaza spaces and planted areas, Dana Brown & Associates designed a stormwater management system that incorporates bioswales, bioretention cells, native meadows, stormwater planters, a green roof, rainwater harvesting, and pervious concrete parking. The Campus Landscape Master Plan, prepared by Dana Brown & Associates, calls for a comprehensive green infrastructure system to address both localized flooding and water quality of runoff that outfalls into an adjacent canal and ultimately into Lake Pontchartrain.
LOCATION
Gentilly Neighborhood, New Orleans, LA
CLIENT
Dillard University
COMPLETION DATE
2012
