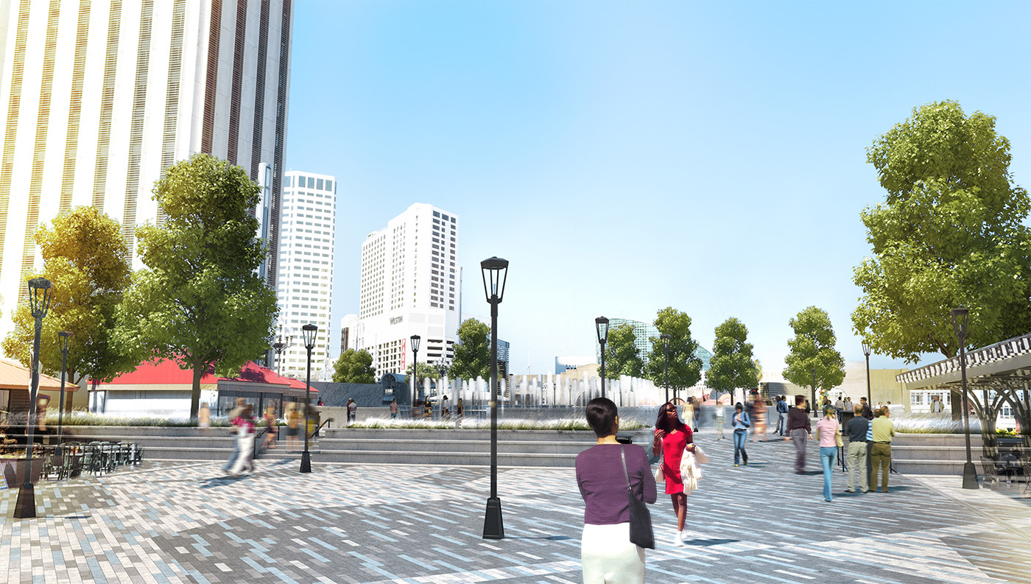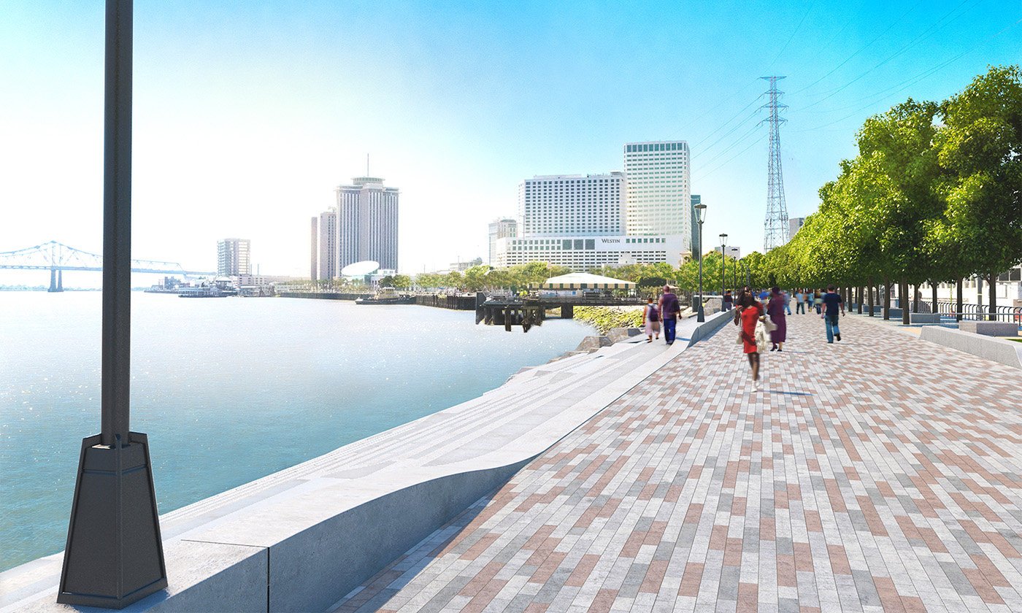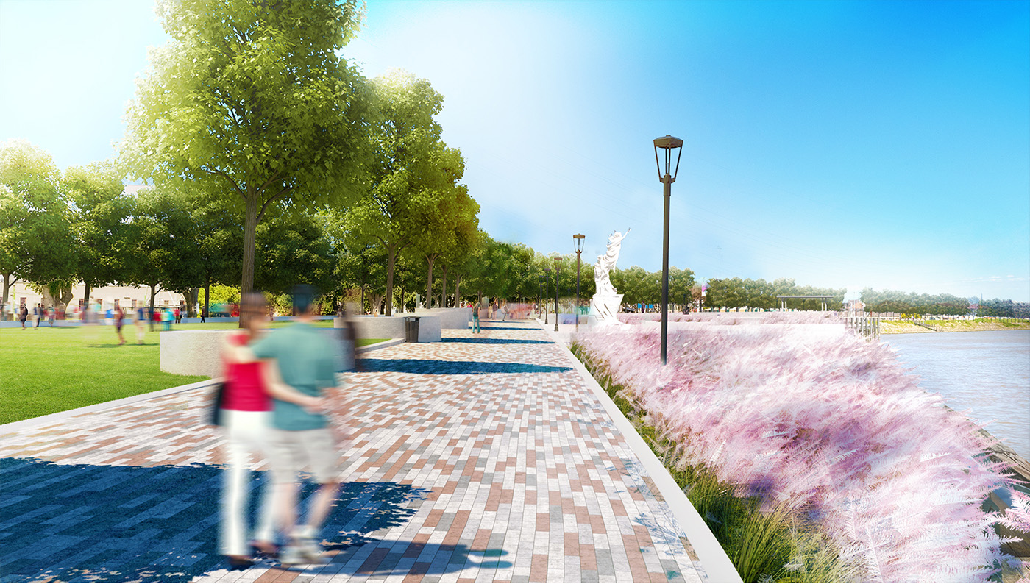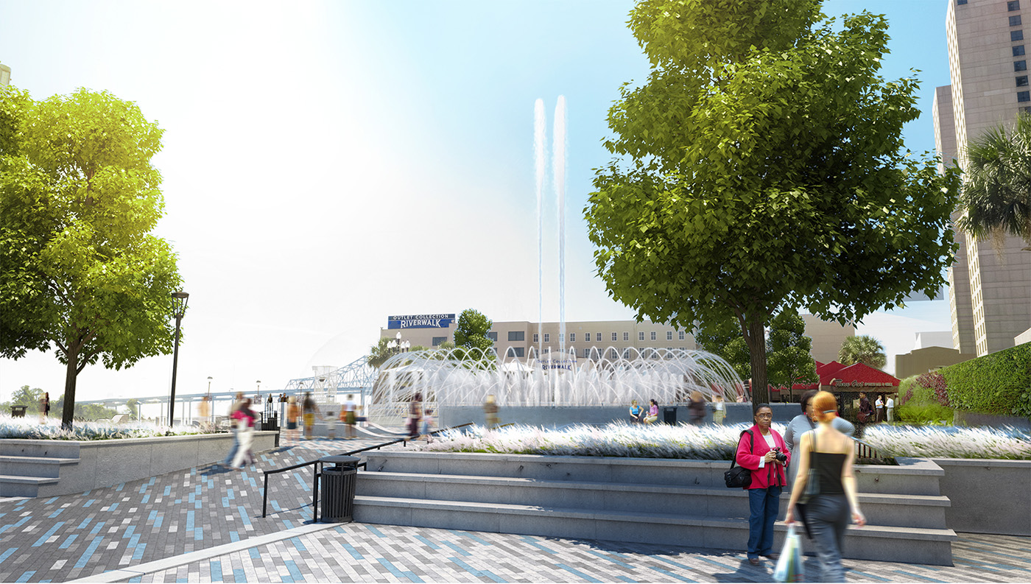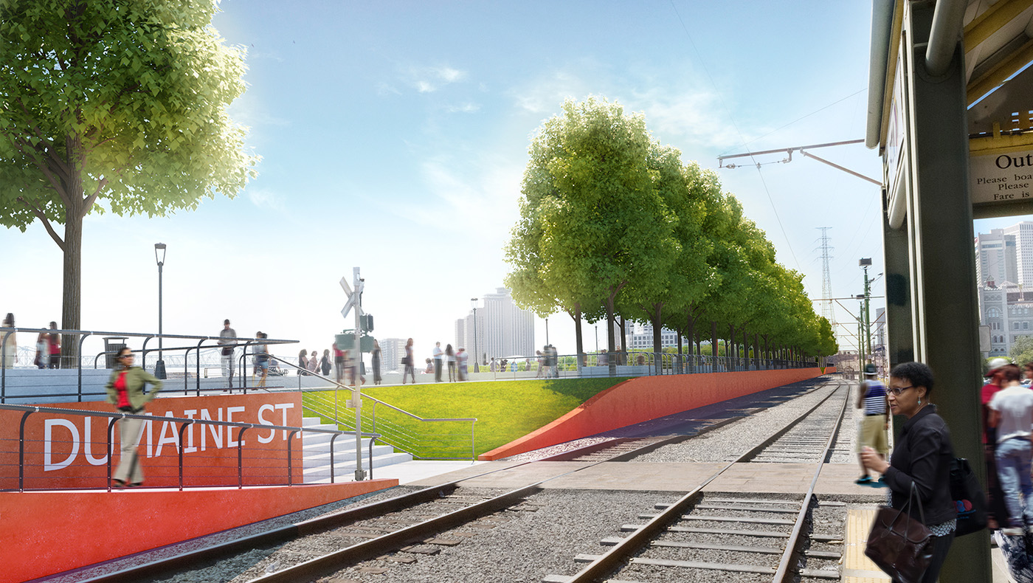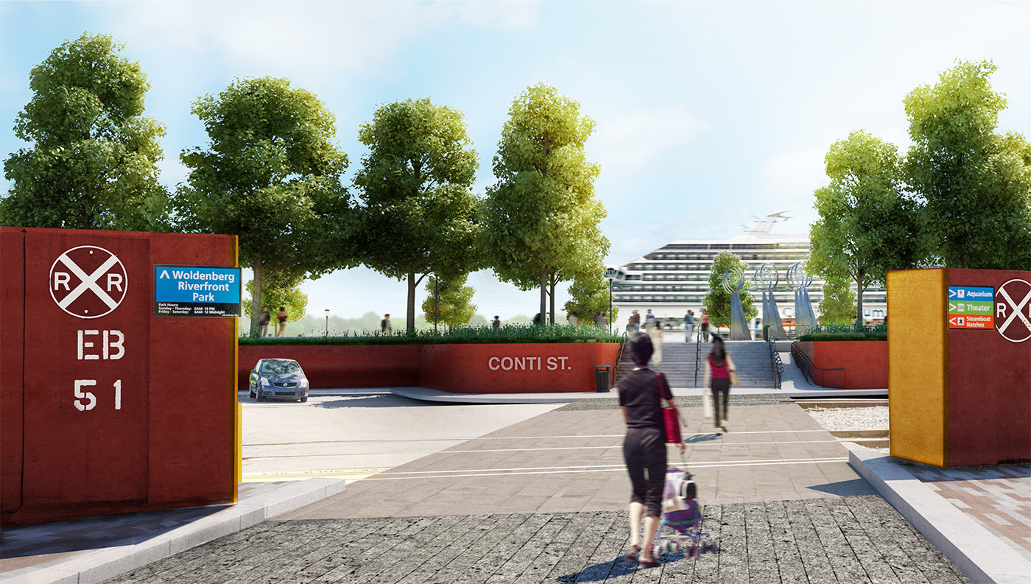NEW ORLEANS RIVERFRONT MASTER PLAN
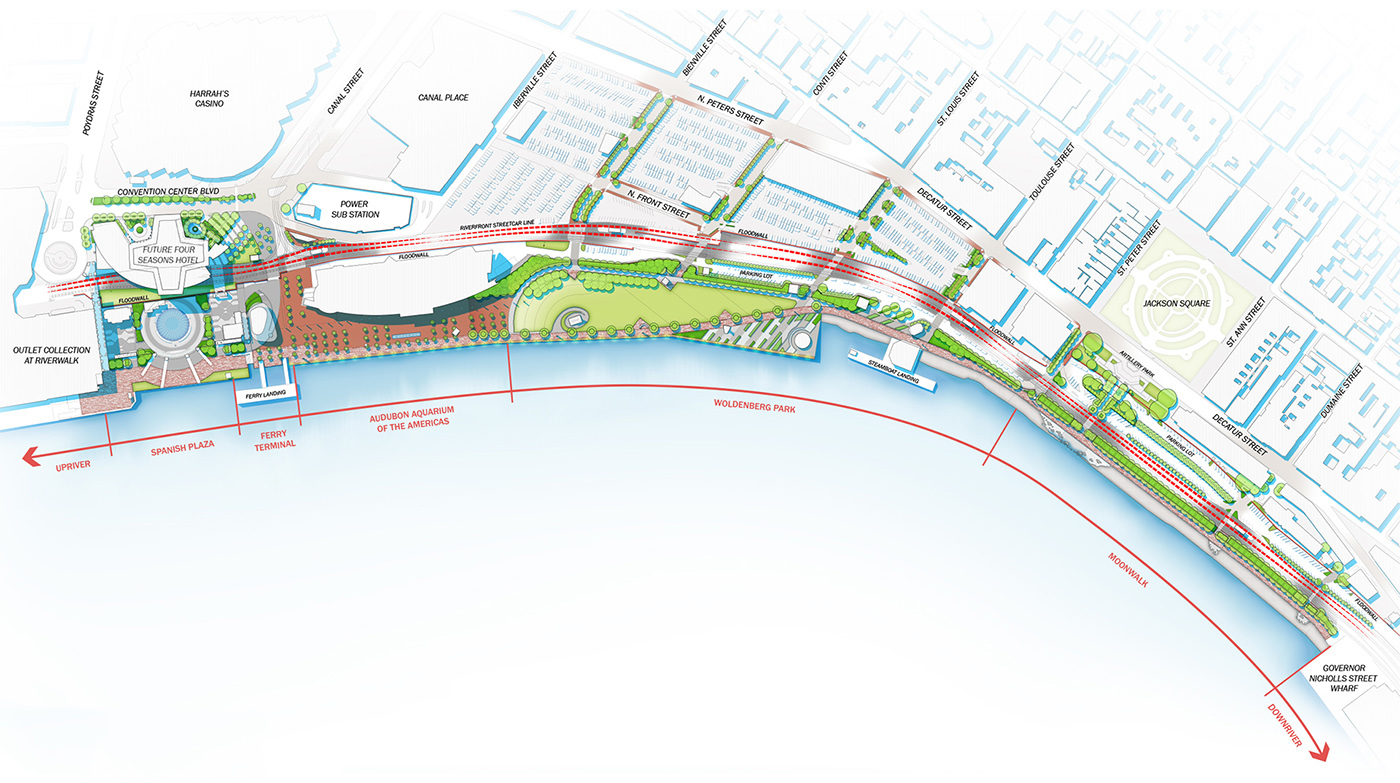
NEW ORLEANS RIVERFRONT
Dana Brown & Associates was contracted by the City of New Orleans to re-envision the New Orleans Riverfront Corridor to improve access, connectivity, usable space, and continuity of design, particularly given the riverfront projects underway at the time the plan was developed. DBA designed a master plan that unifies the existing components of the waterfront into a cohesive corridor that incorporates the rich cultural heritage of the City and the River. DBA performed site inventory, research, analysis, and stakeholder engagement to best understand the Riverfront’s opportunities and constraints. Through a series of design charrettes, DBA formulated several unique schematic design alternatives, which were evaluated to form the final master plan. The master plan sets forth a new riverfront promenade that links the existing waterfront parks and plazas with each other, as well as reconnects the River with adjacent parking facilities, neighborhoods, and civic amenities. The design promotes public gathering, recreation, connectivity, way-finding, accessibility, sustainability, and cultural heritage throughout the New Orleans Riverfront. The initial phases of implementation are underway or completed, including renovations to the Moonwalk, redesign of Spanish Plaza, and design of a new Canal Street Ferry Terminal.
LOCATION
New Orleans, LA
CLIENT
New Orleans Building Corporation
City of New Orleans, Capital Projects Administration
COMPLETION DATE
2017
AWARDS
2018 LC ASLA Merit Award – Analysis & Planning
